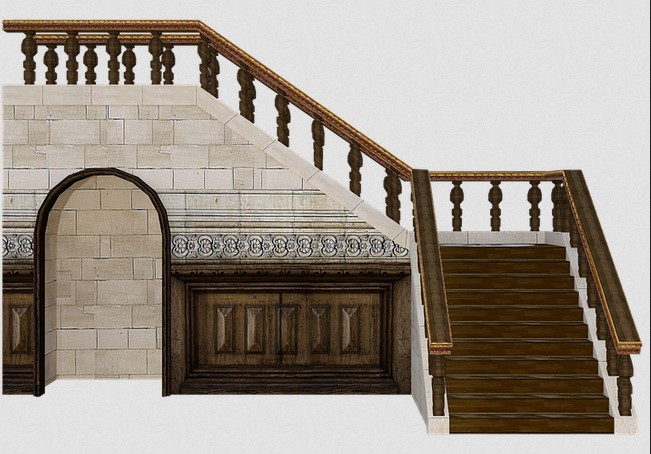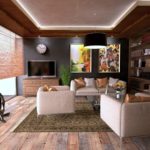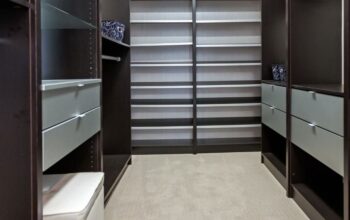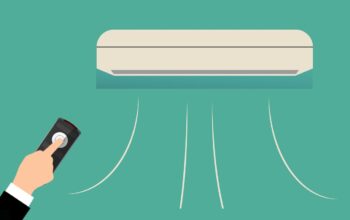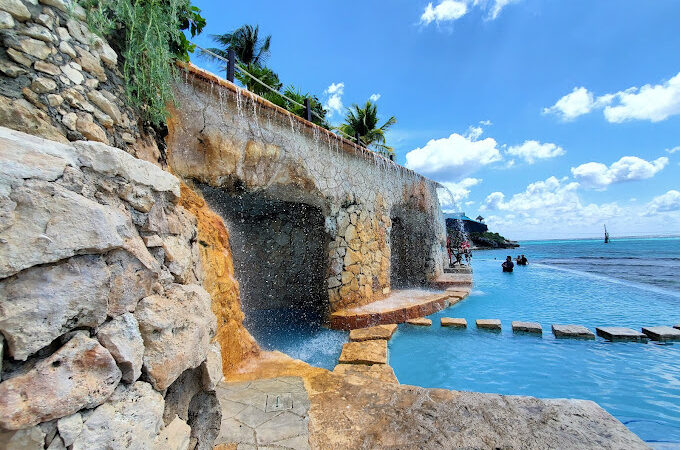Your home and its visual presence is an architectural statement. The staircase is an integral part of any home and provides the visual appeal that wows your guests. From spiral staircases to sleek wood designs, you’ll find a broad range of beautiful staircase designs to complement your home decor. When considering a new staircase or a remodeling project, think about the amount of space you have and how your family members use the staircase before making a decision.
In this guide, we highlight some of the best designs you can achieve using balusters or stair spindles. But before we delve into them, there are two common types of balusters: wood balusters and wrought iron balusters. So, which one should you go for? There are several considerations to make, but we’ll look at the most critical features here.
Wood Balusters Vs Wrought Iron Balusters
Balusters, also called stair spindles, are architecturally essential to any stairway, but that doesn’t mean they should look rough and boring. You can use balusters to express your style and enhance your indoor décor. The two popular types of balusters are wood and wrought iron balusters. Both types provide great structural support you need for the safety and code compliance of your stairway, but there are some outstanding differences to take into account.
Wood Balusters
If you adore the traditional look for your home, wood balusters could be a perfect option. You’ll find a wide variety of turned and blocked shapes that suit a variety of designs. Wood balusters are mostly styled with square block sections at the bottom of the baluster and the top is intricately turned to provide a classic look. You can choose to tap the top of the baluster upwards or transition it into another blocked section before the handrail.
Moreover, you can choose between traditional and contemporary cuts. The contemporary style often matches the slope but the handrail and the height of the woodblock at the bottom appears adjacent for each baluster. As a result, the detail of the baluster flows seamlessly from the bottom of the stairway all through to the top.
The traditional style, however, looks more measured and sectioned. The base blocks are made equally on every baluster, making the block height level on each tread. This style allows you to play around with the shapes of wood balusters and accommodates a broad range of wood species and finishes. You can find both primed and stained grade wood balusters.
Wrought Iron Balusters
If you’re looking for a classy and sophisticated stairway finish, wrought iron balusters are known to add timeless elegance to any staircase. With delicate twists, graphic shapes, and sweeping scrolls, high quality iron balusters add strength and durability to balconies and stairways of any design.
Just like wood balusters, there is a wide selection of styles available for wrought iron balusters. You can choose from over 9 different series of iron balusters of different designs including sophisticated and edgy. Most of these designs come with iron newels to match, but you can also pair them with wood newels like box newels or turned newels.
When it comes to designing stairways with Iron Balusters, most people prefer to mix-and-match different styles to create a unique pattern. If you like, you can use the same iron balusters for the entire project, the same way you would with wood balusters. However, creating patterns is a great way to showcase your design aesthetic and make the newels stand out.
Iron balusters come in two different compositions: hollow and solid. Both options provide strength and a variety of styling options. Additionally, you can choose from a wide range of colors. If you love a rustic look, you can consider brushed bronze or antique nickel. Other options are oil rubbed copper, oil rubbed bronze, and satin black.
Top 10 Stairway Design Ideas
Whether you choose to go with wood or wrought iron balusters, there are countless design ideas to consider. Here are our top 10 ways to design stairways:
- Sculptural Staircase
A great stairways design often looks more like a work of art. A serpentine piece stairway coils as it rises from the bottom to the top of the fixture. Building these stairs combines the skills of various artisans who utilize drywall, wood, or metal. A stairway is a perfect place to curate an art collection. A celeb style staircase starts with oversized oil on canvas and leads to acrylic and ink paintings on paper. You can add a black-and-white portrait and collages with a contemporary bent.
- Stairs That Conceal
This type of staircase is simple in design and includes white-painted beaded-board paneling. The wall covering may extend onto a doorway hence disguising the entrance to the basement.
- Big-City Stairway
Wooden slabs can be used as stair treads to convey a country vibe. These clean-lined risers can give off an undoubted contemporary look. Large cuts of wood are attached to a painted metal staircase to create a big-city look that surpasses the prairie.
- Grand Entrance
This shapely staircase design gently widens as it kisses the grand foyer, which creates a smooth transition between floor levels. Decorative molding is applied to the walls throughout the foyer to blend well with the overall design of the staircase.
- Straight Stairs
Although straight staircases are the most common and affordable styles available, you can decorate them with unique and beautiful balusters to create a perfect finish. Pre-cut risers — the vertical portions of the staircase — come in a myriad of simple styles. The straight line design means that you won’t need any special support to reinforce your staircase. These staircases are also easy to install, especially the railings and handrails. There are different variations of straight stairs, including open risers, metal cable railings, and modern materials that can significantly alter the basic look.
- L Shaped Stairs
The L shaped staircase is a variation of the common straight stair but with a bend in some portion of the staircase. This bend is often achieved by incorporating a landing at the transition point of the bend. For most designs, the bend is 90 degrees, but you can work with any angle that suits your layout. If the landing is much closer to the top or bottom, it is often referred to as a long L staircase.
L Stairs appear more visually interesting than straight stairs and provide a visual barrier between different floors hence adding some privacy. Also, L Stairs somewhat help with sound transmission between various floors if the stairs are installed within walls. Some homeowners believe that L shaped stairs are safer than straight stairs since the central landing can reduce the number of treads you could fall in a given flight. Moreover, the landing can provide a perfect place to stop and rest while ascending, especially for people with joint problems.
- U shaped Stairs
U Shaped stairs are made with 2 parallel flights of straight stairs and joined by a landing with a 180-degree turn in the walk line. You can also insert a third flight into the middle of the stairway to create a double L staircase or a quarter landing pair. U shaped stairs are often easier to fit into an architectural plan than most types of stairs. The landing(s) can provide a resting point midway up the stairs.
- Winder Stairs
Winder stairs is a variation of L shaped stairs, but instead of a flat landing, they come with triangular or pie-shaped steps at the corner transition. The main advantage of winder stairs is that they take up less space than many staircase types. You’ll find them in older homes and are mainly used as secondary stairways. Moreover, they offer better visual interest than other stair types. However, winder stairs can be a little harder to navigate than L stairs and adding handrails can be complicated.
- Curved Stairs
If you’re looking to add elegance to your home, curved stairs can be a great option. You’ll find them in most entries where the first impression is a plus. Like spiral stairs, curved stairs are helical. However, they often take a much wider radius. These stairs are relatively easy to walk up, especially if the radius is wide enough. Perhaps the only downside of curved stairs is that they are more difficult to build than other stair types.
- Modern Meets Victorian
With this design, you don’t have to neglect the blank wall of a stairway. You can use a modern black-and-white mural to contrast with an old wooden staircase to create a unique design. Commonly known as the Eastlake-style Queen Anne Victorian, the Modern Meets Victorian is a go-to design for classic lovers.
Summary
Choosing the right type and design of stairway for your home is a big decision. If you have limited space, consider space-saving staircases and create a design that makes a splash. A big part of the decision will hinge on your home’s layout and the amount of space you have. If you’re working on remodeling your staircase, it may involve altering the blueprint of your house, which requires a qualified contractor.
Related Posts

Loves home. I am here to provide how to make your home a much better place. 🙂 Blogging about HomeDecor, Home Improvements and more.
