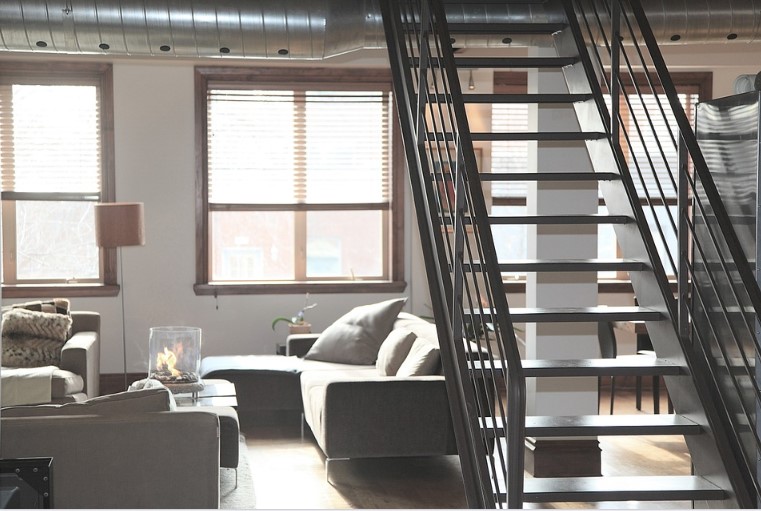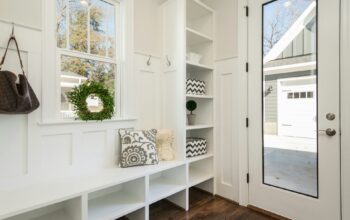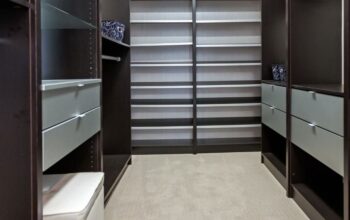Did you know that the cost of a loft conversion is a third of the total cost of moving to a new house? Well, if you need more space for an extra bedroom or office, instead of moving to a new home, you should consider a loft conversion. It is not only affordable, but it is the least disruptive way on how you can get more space in your home. Other than that, a loft conversion increases the value of your home by 25% according to leading loft conversion specialists Dulwich Loft Conversions.
Are you interested in converting your loft? Here is how to plan the entire process.
Make the Following Considerations
If you are looking to convert a loft into a bedroom or office, height should be the top factor to consider. At least half of the loft space should have a height of up to 230cm. This will make movement easier.
You also need to know that most lofts weren’t built to be extra rooms. Therefore, you might need to add steel beams to strengthen the floor and roof. This will ensure that the structure is sturdy.
Accessibility
According to the building regulations, a successful loft conversion ought to incorporate a permanent staircase. This can be counterintuitive for many homeowners because stairs take up a considerable amount of space, yet it is the need for space that is urging you to convert a loft.
But by installing a spiral staircase or ladder, you can utilize the least amount of space available. As a homeowner, you will have to weigh out the pros and cons before proceeding with a loft conversion.
Time and Budget
A basic loft conversion can take up to 5 weeks for it to be completed. For the process not to be disruptive, scaffolding will be used. It will be noisy, but the builders won’t interfere much with your daily routine. After all, 5 weeks is a short of period for you and your family to endure the inconvenience, especially if you bear in mind how beneficial the results will be.
What is your budget for the loft conversion? To know how much you might spend, you should inquire from a professional building company. They will offer a rough estimate depending on what you are interested in converting your loft to. The cost is likely to go up if you are considering adding a bathroom because the piping will have to be extended from below. You can also incur more expenses from wiring services.
Window Installation
One of the joys of a loft conversion is installing the right windows. Dormer windows are the most popular choice because they offer sufficient headroom as well as light. They also change the exterior appearance of the house. You can also install roof lights because they are more affordable and easier to install. The choice is entirely up to you.
Insulation
Lofts can get quite hot or cold, depending on the outside temperatures. This is why you need to give it a thorough insulation. You can contact an insulation service provider near you who will insulate the walls for thermal, fire, and even sound. Soundproofing comes in quite handy when you are converting your loft into an entertainment room.
Safety Considerations
As you convert your loft, you should highly prioritize safety. You will have to install smoke detectors and a sprinkler system. The materials used to build the house should be fire-resistant. And even the stairs should be strong and safe. You might also consider installing a fire escape window to make it easier for a person in the loft to exit the house.
With the above plan at hand, converting your loft will be a breeze. We highly recommend that you find a reputable building company to take on this project so that they can incorporate safety and comfort.
Related Posts

Loves home. I am here to provide how to make your home a much better place. 🙂 Blogging about HomeDecor, Home Improvements and more.











